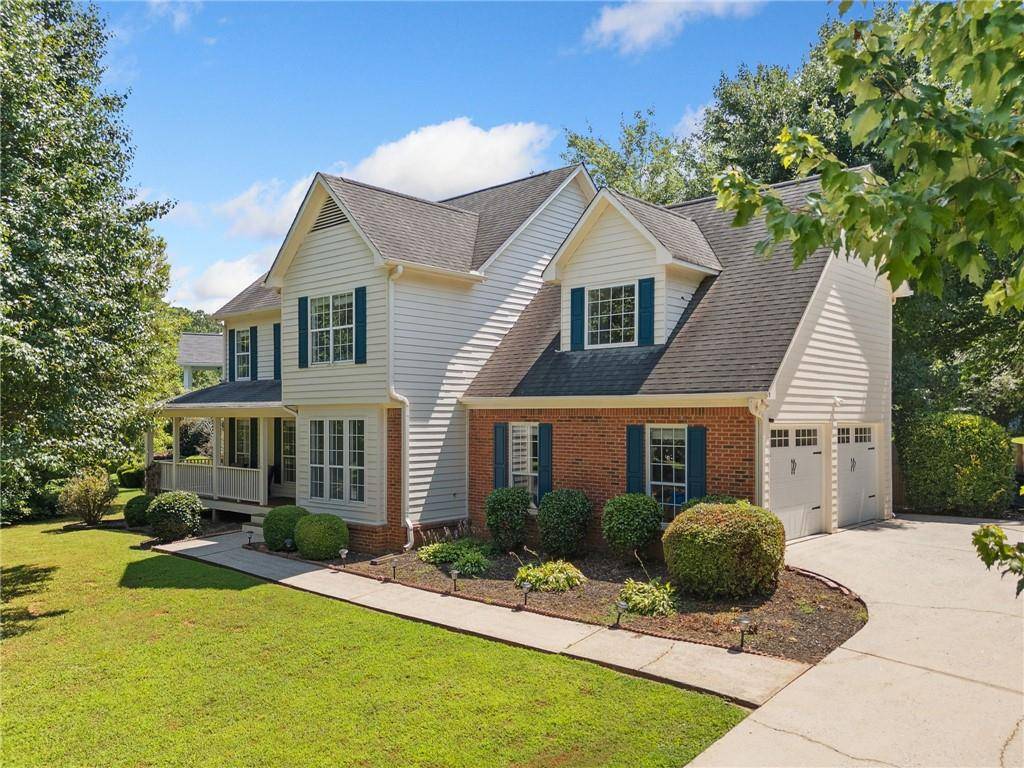6040 Sarah Orr LN Cumming, GA 30040
OPEN HOUSE
Sat Jul 12, 2:00pm - 4:00pm
UPDATED:
Key Details
Property Type Single Family Home
Sub Type Single Family Residence
Listing Status Active
Purchase Type For Sale
Square Footage 2,195 sqft
Price per Sqft $225
Subdivision Bentley Farms
MLS Listing ID 7602214
Style Traditional
Bedrooms 4
Full Baths 2
Half Baths 1
Construction Status Resale
HOA Fees $500/ann
HOA Y/N Yes
Year Built 1994
Annual Tax Amount $4,201
Tax Year 2024
Lot Size 0.590 Acres
Acres 0.59
Property Sub-Type Single Family Residence
Source First Multiple Listing Service
Property Description
Upstairs, you'll find a tasteful primary suite retreat, accompanied by secondary bedrooms designed with flexibility in mind—ideal for home offices, hobbies, or growing families. All bathrooms are thoughtfully updated to combine functionality with contemporary charm. Additional highlights include a two-car garage, dedicated laundry space, and recent updates such as fresh interior paint and newer fixtures, ensuring this home feels current and move-in ready. Living here means more than just enjoying a beautiful home—it's also about embracing a well-connected and active lifestyle. The neighborhood is just minutes from the Big Creek Greenway, offering scenic trails for walking, running, and biking. Outdoor enthusiasts will also appreciate proximity to Lake Lanier, Sawnee Mountain Preserve, and a variety of local parks that provide opportunities for boating, hiking, and peaceful picnics. Convenient access to Highway 400 places shopping centers, restaurants, and everyday conveniences within easy reach, while maintaining the quiet charm of a tucked-away suburban setting. Perfectly blending classic suburban warmth with smart, functional living and easy access to North Georgia's best amenities, this home is ready to welcome its next chapter. Don't miss your opportunity to be part of this vibrant Cumming community!
Location
State GA
County Forsyth
Area Bentley Farms
Lake Name None
Rooms
Bedroom Description Oversized Master
Other Rooms None
Basement None
Dining Room None
Kitchen Breakfast Bar, Cabinets White, Pantry, Stone Counters, View to Family Room
Interior
Interior Features Bookcases, Crown Molding, Disappearing Attic Stairs, Double Vanity, Walk-In Closet(s)
Heating Forced Air
Cooling Ceiling Fan(s), Central Air, Electric
Flooring Carpet, Luxury Vinyl
Fireplaces Number 1
Fireplaces Type Family Room
Equipment None
Window Features Double Pane Windows
Appliance Electric Range
Laundry Laundry Closet, Upper Level
Exterior
Exterior Feature Private Entrance, Private Yard, Rain Gutters
Parking Features Attached, Garage, Garage Faces Side, Level Driveway
Garage Spaces 2.0
Fence Back Yard, Chain Link, Fenced, Privacy
Pool None
Community Features Homeowners Assoc, Near Schools, Near Shopping, Pool
Utilities Available Cable Available, Electricity Available, Natural Gas Available, Phone Available
Waterfront Description None
View Y/N Yes
View Other
Roof Type Composition
Street Surface Paved
Accessibility None
Handicap Access None
Porch Front Porch, Patio
Private Pool false
Building
Lot Description Back Yard, Front Yard, Landscaped
Story Two
Foundation Concrete Perimeter, Slab
Sewer Septic Tank
Water Public
Architectural Style Traditional
Level or Stories Two
Structure Type Frame
Construction Status Resale
Schools
Elementary Schools Midway - Forsyth
Middle Schools Vickery Creek
High Schools West Forsyth
Others
Senior Community no
Restrictions false
Tax ID 036 046




