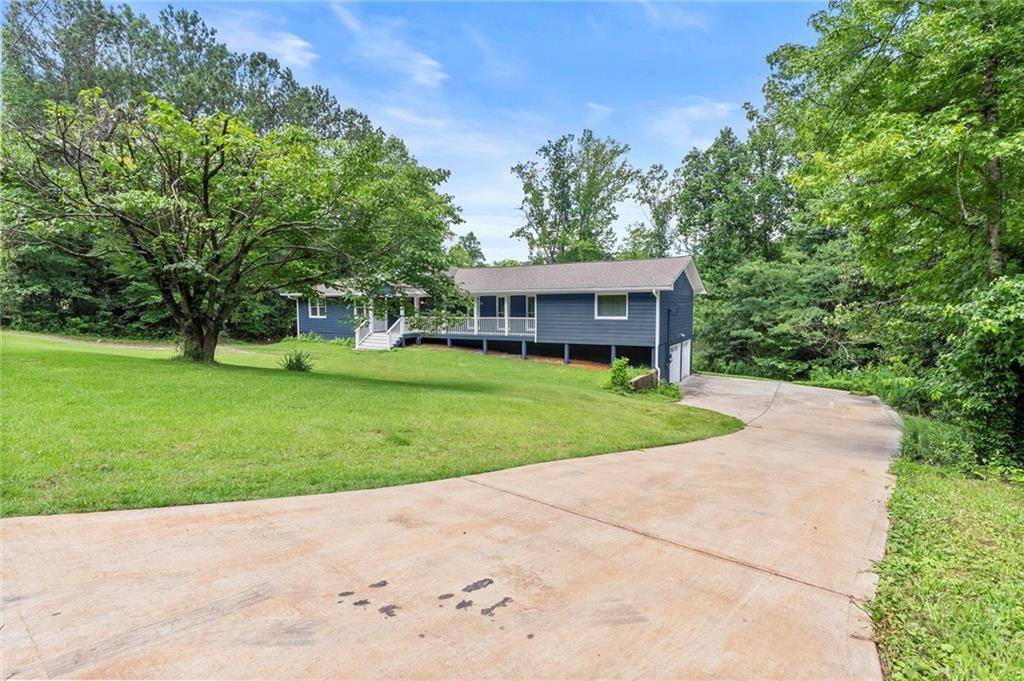185 Lee PATH Acworth, GA 30102
UPDATED:
Key Details
Property Type Single Family Home
Sub Type Single Family Residence
Listing Status Active
Purchase Type For Sale
Square Footage 2,224 sqft
Price per Sqft $224
MLS Listing ID 7608428
Style Ranch,Traditional
Bedrooms 4
Full Baths 4
Construction Status Updated/Remodeled
HOA Y/N No
Year Built 1960
Annual Tax Amount $898
Tax Year 2024
Lot Size 1.010 Acres
Acres 1.01
Property Sub-Type Single Family Residence
Source First Multiple Listing Service
Property Description
Downtown Acworth and Woodstock, this beautifully updated 4-bedroom, 4-bath home offers privacy on
over an acre of gentle, usable land with serene lake views from the back deck. Enjoy one-level living over
a full, partially finished basement complete with its own full kitchen—perfect for multi-generational living
or entertaining. Inside, you'll find wall-to-wall hardwood floors and an open-concept layout that
seamlessly connects the living room, great room, dining room, and updated kitchen. The oversized
owner's suite on the main level features brand-new hardwood floors, a luxurious bathroom with double
vanities, a garden tub, a tiled shower, and a generous walk-in closet. AddiOonal upgrades include a brand-
new Jack-and-Jill bathroom, a brand-new HVAC system for the basement, and numerous other recent
improvements that enhance comfort and style throughout the home. This property offers the perfect
blend of space, functionality, and natural beauty—all within minutes of shopping, dining, and lake
access. This is a great property that will make a wonderful country home!
Location
State GA
County Cherokee
Area None
Lake Name None
Rooms
Bedroom Description Master on Main,Oversized Master,Roommate Floor Plan
Other Rooms None
Basement Finished Bath, Full, Interior Entry
Main Level Bedrooms 4
Dining Room Seats 12+, Separate Dining Room
Kitchen Cabinets White, Eat-in Kitchen, Pantry, Pantry Walk-In, Second Kitchen, Stone Counters, View to Family Room
Interior
Interior Features Double Vanity, Entrance Foyer, High Ceilings 9 ft Main, High Ceilings 10 ft Main, High Speed Internet, Low Flow Plumbing Fixtures, Walk-In Closet(s), Other
Heating Central, Zoned
Cooling Central Air, Zoned
Flooring Hardwood
Fireplaces Number 2
Fireplaces Type Basement, Factory Built, Great Room
Equipment None
Window Features None
Appliance Dishwasher, Disposal, Dryer, Gas Cooktop, Gas Oven, Gas Water Heater, Refrigerator, Tankless Water Heater, Washer
Laundry Laundry Room, Main Level
Exterior
Exterior Feature None
Parking Features Drive Under Main Level, Driveway, Garage, Garage Faces Side
Garage Spaces 2.0
Fence None
Pool None
Community Features Lake, Near Schools, Near Shopping, Near Trails/Greenway
Utilities Available Cable Available, Electricity Available, Phone Available, Water Available
Waterfront Description None
View Y/N Yes
View Other
Roof Type Composition
Street Surface Concrete,Dirt,Gravel
Accessibility None
Handicap Access None
Porch Deck, Front Porch
Total Parking Spaces 2
Private Pool false
Building
Lot Description Back Yard, Front Yard, Level, Private
Story One
Foundation Block
Sewer Septic Tank
Water Public
Architectural Style Ranch, Traditional
Level or Stories One
Structure Type Cement Siding
Construction Status Updated/Remodeled
Schools
Elementary Schools Oak Grove - Cherokee
Middle Schools E.T. Booth
High Schools Etowah
Others
Senior Community no
Restrictions false
Tax ID 21N12 138
Ownership Fee Simple




